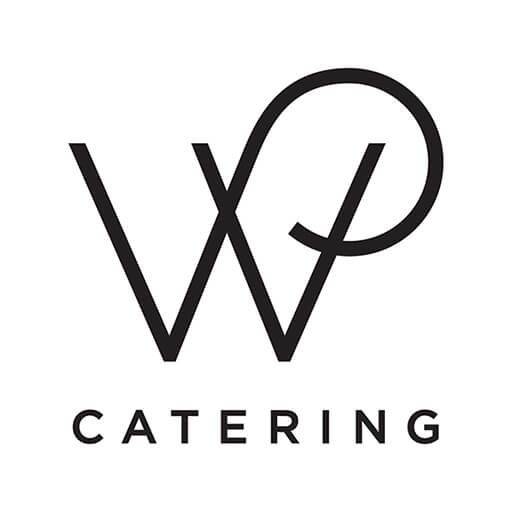Designed with meetings and special events in mind, the Gleacher Center at University of Chicago’s Booth School of Business features streamlined architecture, versatile room formats and state-of-the-art technology. With stunning views of the Chicago River and Lake Michigan, the location in the heart of Chicago’s business community, just blocks away from the Loop and steps away from the Magnificent Mile, the Gleacher Center offers the perfect atmosphere to conduct impressive meeting and events in prestigious surroundings.
Catering Services at Gleacher Center University of Chicago Booth School of Business

Event Catering at Gleacher Center University of Chicago Booth School of Business
For more information about Wolfgang Puck Catering, please call us at 312-464-8787
Wolfgang Puck Catering brings the best in cuisine and the most attentive planning and hospitality to any special occasion.
Whether you’re hosting meetings and conferences, community celebrations, receptions or networking events, we will work with you to produce a once-in-a-lifetime event. Our experienced team is known for personalized attention and perfectly executed events. We rely on careful preparation, artful presentation and our legendary restaurant-style hospitality to create engaging event experiences with no stress to you.
Our Food is Serious Business approach to corporate event catering inspires creativity and collaboration so you can wow clients, celebrate success and build your team in a uniquely memorable way. Gleacher Center is a perfect destination for corporate conferences and Wolfgang Puck Catering has the expertise and resources to bring your event to life.
Conferences, Meetings, & Team Building
Our expert planners will help you redefine the usual meeting break and delight guests and colleagues with hands-on culinary activities, creative themes designed around your brand, and educational interaction with our world-class chefs.
Corporate Party & Holiday Party Catering
Celebrate your business’s accomplishments or treat your team to a celebration with specially themed menus, branded food and beverage, hands on activities, and the planning expertise from our top catering experts to make your event seamless and stress-free.
PHOTOS
View photos of catering events at the Gleacher Center University of Chicago Booth School of Business by Wolfgang Puck Catering
EVENT SPACES
Seating arrangements can be perfectly tailored to your next meeting or conference. An intimate yet executive space, Small Multifunction Rooms come equipped with chalkboards, armchairs, flipcharts and screens.
CAPACITIES
Up to 40
The top floor view of the city from the Gleacher Center’s Dining Room will delight guests as they gaze off into the beautiful Chicago skyline. Let the Dining Room play host to your next corporate dinner party, reception or meeting. This room is also equipped with state-of the-art technology to assist in any presentations.
CAPACITIES
Up to 300
Cherry wood tables and armchairs welcome you to engage in any meeting, conference or symposium. Equipped with built-in whiteboards, flipcharts, and screens.
CAPACITIES
Classroom: 66
Theater: 66
Pods: 54
Located on the 5th floor, the PIMCO Midway Club features contemporary architecture coupled with gorgeous views of the city, lake, and river. Designed to be a functional space, The PIMCO Midway Club serves a variety of functions, private special events and distinctive dining experiences.
CAPACITIES
Seated: 90
Reception: 130
The Gleacher Center’s Reception and Dining Lounges serve as the perfect spot for a cocktail reception. With floor to ceiling windows, these spaces can provide you with expansive views of the downtown Chicago skyline or the beautiful Chicago River and Lake Michigan.
CAPACITIES
Up to 110
With the state-of-the-art technology to equip a Top Ten MBA program, the Gleacher Center’s tiered amphitheatres are both functional and aesthetic. Furnished with LCD projectors, screens, whiteboards and ergonomic armchairs, the modern classroom environment coupled with the downtown proximity is the ideal presentation location. The multimedia capacities of the amphitheatres are sure to meet all your presentation needs.
CAPACITIES
Theatre: Up to 134

